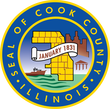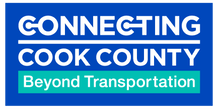Public Information Meeting
2021 MEETING
Public Information Meeting #1 was virtually held on Wednesday, April 14, 2021. In 2022, this effort among the public involvement activities, helped the project team select a preferred alternative. Thank you to everyone who provided feedback and worked within their communities to be part of the public engagement process on this project. Three potential alternatives for consideration were presented to the adjacent communities. In 2022, with the collaboration of IDOT and FHWA, the 3-lane alternative was selected for further refinement and detailed design.
Public Information Meeting #2 is planned for August 2025 and will present the preferred alternative design.
|
The Public Information Meeting #1, 45-minute, presentation reviewed the Plainfield Road Corridor Study’s informational background, public outreach strategy, existing conditions, design alternatives, and next steps. The meeting also provided a question-and-answer session which included pre-submitted questions as well as questions in real-time from participants. Over 65 participants joined the Public Information Meeting, including:
|
Public Information Meeting #1 Recording
|
Over 270 total public comments were collected throughout the public comment period, which included pre-submitted questions/comments, live questions/comments, and post-meeting questions/comments. That community input was summarized and shared in the Summer 2021 Newsletter. Please see the video, above, for the presentation’s recording.
RESOURCES
The meeting materials include the following:
RESOURCES
The meeting materials include the following:
|
DESIGN ALTERNATIVES The Corridor’s design alternatives were introduced during the first public meeting. As described in the video to the right, the design concepts were broadly based on the Corridor’s traffic and community needs. They utilized IDOT’s standard dimensions, in conjunction with DoTH’s design criteria, to represent typical offsets, lane widths, sidewalk widths, and shared use path widths. The Study invited community feedback on these design alternatives through this initial meeting. |
|
Feedback Received to Date
The project team received over 20 pre-submitted questions leading up to the Public Information Meeting, over 50 comments submitted live during the meeting, and over 200 comments submitted after the meeting. The feedback received can be split into four categories: lane configuration, pedestrian/bicyclist accommodations, drainage, and property impacts. Below is a brief list of the feedback we have heard and responses:
The project team received over 20 pre-submitted questions leading up to the Public Information Meeting, over 50 comments submitted live during the meeting, and over 200 comments submitted after the meeting. The feedback received can be split into four categories: lane configuration, pedestrian/bicyclist accommodations, drainage, and property impacts. Below is a brief list of the feedback we have heard and responses:
Lane Configuration
|
A significant number of comments received oppose the expansion of any segments of the Plainfield Road corridor to five lanes. Comments in opposition of the 5-lane configurations conveyed that adding more lanes may increase traffic, resulting in higher speeds throughout the corridor, impact property value and trees/landscaping, and cause safety issues - in particular relating to access to local schools on the corridor.
Some comments voiced support of Alternative 2 which would allow Plainfield Road's existing 5-lane section near County Line Road to taper to a 3-lane section with continuous curb and gutter, sidewalk and a shared-use path to East Avenue. |
The project team recognizes the concerns regarding a 5-lane configuration and has received opposition from the local municipalities to a 5-lane roadway. While the benefits of a 5-lane roadway include increasing capacity to accommodate the projected 2050 traffic volumes, providing a consistent typical section throughout intersections, and providing continuous right turn lanes to improve safety and reduce rear end crashes, it is anticipated that the additional right-of-way (ROW) impacts may not provide significant operational benefits. Continued collaboration with IDOT and FHWA were critical to assess the impacts of the designs on the community and the future needs of the corridor. In part because of the community input on various alternatives, the 3-lane alternative was selected to move forward for further refinement and detailed design.
|
Pedestrian/Bicyclist Accommodations
|
The majority of pedestrian and bicyclist accommodations comments requested additional sidewalks and/or bicycle accommodations along Plainfield Road for greater connectivity within their communities.
Some of the feedback received expressed safety concerns regarding the addition of sidewalks and/or bicycle lanes due to traffic along Plainfield Road. A few comments emphasized the need to provide accessibility to people with disabilities in the sidewalk and shared-use path plans. Additionally, some comments received expressed preference for an on-road bicycle facility as opposed to an off-street shared-use path. |
The Project Team will evaluate each existing sidewalk and crosswalk for safety throughout the corridor in the next stage of the study. This will result in a better understanding of the appropriate safety improvements that are needed and can be incorporated at existing crosswalk locations. All pedestrian accommodations will be ADA accessible, increasing accessibility and safety for all users.
One of the main goals of the study is to provide continuous connectivity for pedestrians and bicycles. A shared-use path is recommended on the south side of Plainfield Road and a sidewalk is recommended on the north side of Plainfield Road throughout the corridor. The Project Team found that a shared-use path would be more contextually appropriate along this corridor than on-street paths and more suitable for all users including young children. |
Drainage
|
A few community members favored Alternative 2 when seeking options to address the drainage issues. This alternative would include a curb and gutter with a closed drainage system, along with a sidewalk and shared-use path. A few community members wanted to know whether the study would address the drainage conditions that exist throughout the corridor, particularly in the La Grange Highlands neighborhood and on the north side of Plainfield Road between Wolf Road and I-294.
|
A Proposed Drainage Plan will be prepared after the preferred alterative is selected. The Proposed Drainage Plan generally focuses on the drainage infrastructure needs associated with roadway improvements along Plainfield Road. This would include improving ditches and storm sewers along the roadway corridor as well as providing better grading to make sure water makes its way into the ditches and storm sewers.
Alternative 2 includes curb and gutter to provide an enclosed drainage system along Plainfield Road which collects stormwater runoff prior to leaving the roadway system. The Proposed Drainage Plan will be designed to comply with the Metropolitan Water Reclamation District’s (MWRD) Watershed Management Ordinance requirements. |
Property Impacts
|
Several comments were received concerning the possible removal of trees and shrubs along the corridor. These comments emphasized the importance of being part of a “Tree City” community and maintaining the natural beauty of greenery and trees, including mature oak trees, within their neighborhoods. A few comments highlighted homeowners’ concerns with losing property. Proximity to a roadway is one of several factors including zoning, land use planning, desirability and economic conditions that affect land values. This project improvement, along with pedestrian and drainage improvements, will provide a safer travel environment, improve accessibility and reinvest in the community to enhance land use and quality of life.
|
The Project Team will make every attempt to mitigate impacts to adjacent properties and environmental resources. Additional right-of-way acquisition or construction easements are anticipated for the alternatives being considered to accommodate the roadway typical section, sidewalk, shared-use path, intersection improvements and grading and drainage improvements. If any trees are impacted, they will be replaced based on the County’s requirement of a 1:1 ratio. The Project Team will develop a more detailed analysis of impacts in the next stage of the study.
|




